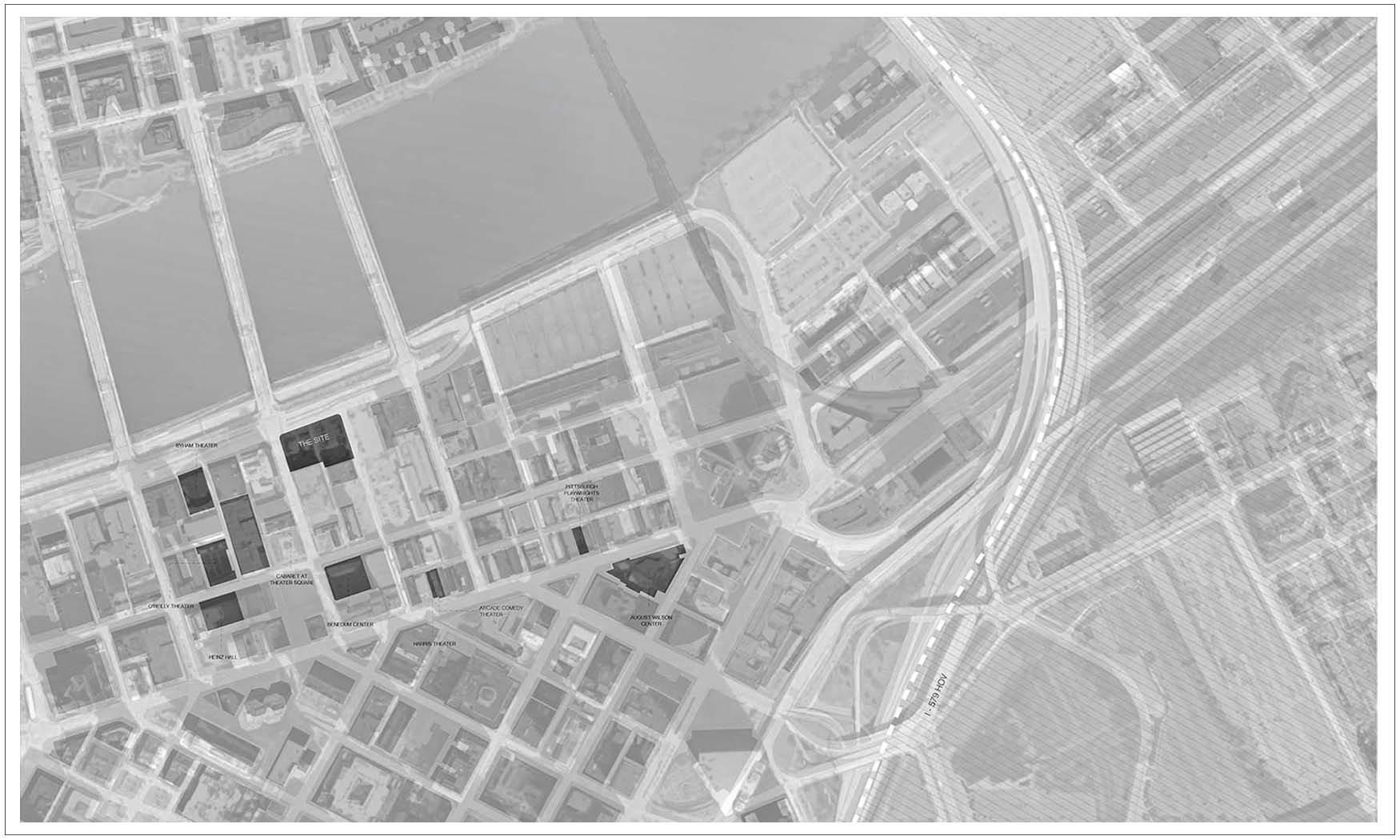Fall 2016 / University of Michigan
Nominated for 2017 Architecture Student Show
Design Studio III with Zain Abusier
Nominated for 2017 Architecture Student Show
Design Studio III with Zain Abusier
collective living
Nine-week project located in the core of Pittsburgh’s Cultural District, prompting a keen relationship between architecture and performance. This is an ongoing exploration of relationships through communal spaces.


Above: Mapping the many performance venues in Pittsburgh’s Cultural District
+ Distilling scenes in the city into actor / stage set
The following is a housing complex for two populations: low-income residents of Pittsburgh and traveling theater troupes, who arrive to perform in the Cultural District. By integrating two groups — one permanent and one temporary — tenants distinguish themselves not by income, but by their length of stay and knowledge of Pittsburgh. Collective living then serves as the site for a host-guest relationship, where permanent residents familiarize their neighboring guests with the complex, but also spill into their adjacent space upon their absence.
The units themselves yearn towards shared volumes, punctuated by a central performance core and fragmented rehearsal spaces. I spent a long time studying methods of interlocking — independent of the site — such that when it came time to integrate the design, it proved incredibly difficult. This project is thus a work in progress, and one I hope to further flesh out.
This is the type of environment I’m working towards:
A communal “street” that spills onto the roof of the neighboring Aria Cultural District Lofts, populated by shared amenities: grocery stores, restaurants, laundry rooms, and broken down by small pockets of gathering space — accessible by both Aria and our tenants.
A collection of viscerally interlocking units, alternately permeable by sight and sound, and conducive to a certain hyper-awareness, such that you know to sit in the corner of the kitchen at 8 PM everyday to hear Andy begin his evening cello practice.
The units themselves yearn towards shared volumes, punctuated by a central performance core and fragmented rehearsal spaces. I spent a long time studying methods of interlocking — independent of the site — such that when it came time to integrate the design, it proved incredibly difficult. This project is thus a work in progress, and one I hope to further flesh out.
This is the type of environment I’m working towards:
A communal “street” that spills onto the roof of the neighboring Aria Cultural District Lofts, populated by shared amenities: grocery stores, restaurants, laundry rooms, and broken down by small pockets of gathering space — accessible by both Aria and our tenants.
A collection of viscerally interlocking units, alternately permeable by sight and sound, and conducive to a certain hyper-awareness, such that you know to sit in the corner of the kitchen at 8 PM everyday to hear Andy begin his evening cello practice.




© Karen Duan, 2020