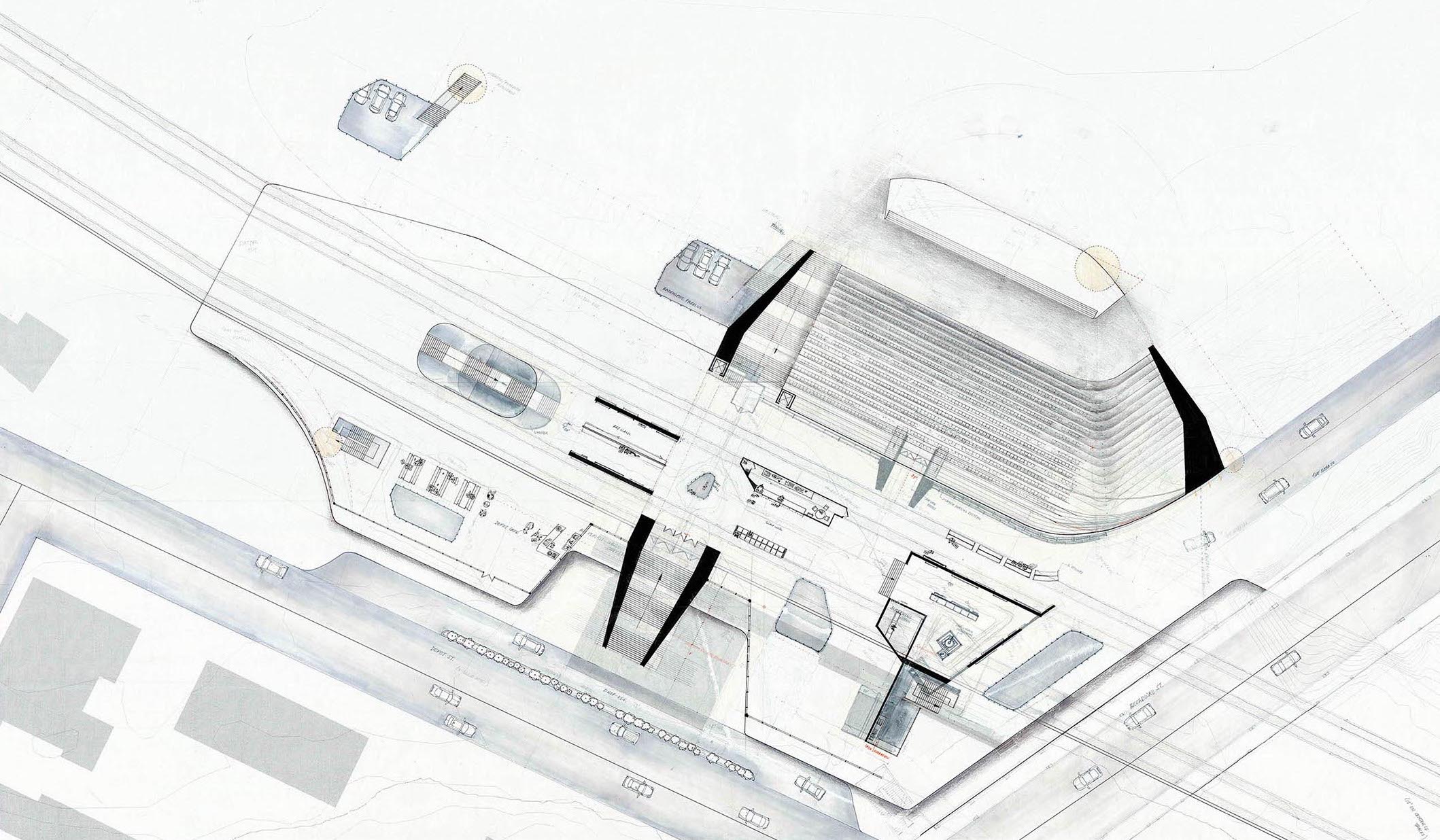Winter 2016 / University of Michigan
Design Studio II with Steven Mankouche
Design Studio II with Steven Mankouche
Supersession: Depot
A nine-week project at the scale of a landscape, in which iterative drawing absorbs the history of process, progress, and change.
The Ann Arbor Amtrak Station runs three times a day: once in the morning, afternoon, and evening. At these three peak moments, the platform swells with people, who arrive to wait and leave. Then the train whirrs away, and the platform is empty once again — incurring its two-hundred foot span of dead space.
The following is a “transmediatheque” — a megastructure that stretches from Depot Street back to the Huron River, succeeding the current station. By lifting the train program to the second floor, public amenities such as café and museum space occupy a formerly hollow facade.
These spaces double as massive support pillars, opening up to neighboring Kerrytown residents. The historic Michicon factory grounds, a previously barren wasteland, now serve as an architecturalized landscape, opening pedestrian access to the Huron River, as well as a skybridge entrance from Broadway Street.
By revitalizing the former stretch of dead space, we might re-imagine Depot Street as an integral extension of downtown Ann Arbor, as opposed to the vacant lot at which it stops.

sections: a week of computer drafting then two weeks of successive pen, white-out, acetone transfer, and trace


Above: plan / ground floor / 4 successive weeks of scanning, acetone transfer, trace, pen, and marker

Above: plan / second floor / 5 successive weeks of printing, acetone transfer, trace, pen, and marker
Above: final model, 1/32” scale
© Karen Duan, 2020